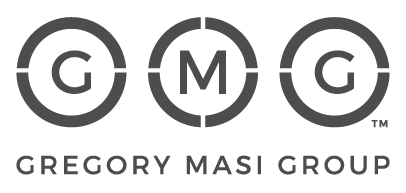$700,000
$665,000
5.3%For more information regarding the value of a property, please contact us for a free consultation.
3 Beds
2 Baths
1,575 SqFt
SOLD DATE : 10/23/2024
Key Details
Sold Price $700,000
Property Type Single Family Home
Sub Type Single Family Residence
Listing Status Sold
Purchase Type For Sale
Square Footage 1,575 sqft
Price per Sqft $444
Subdivision Golf Links
MLS Listing ID 41072520
Sold Date 10/23/24
Bedrooms 3
Full Baths 1
Half Baths 1
HOA Y/N No
Year Built 1957
Lot Size 0.332 Acres
Property Description
Come appreciate incredible city views at 8436 Aster Ave; starting from the front door. The floor plan nicely compliments the 3 bedrooms 2 bathrooms layout. The best seat in the house to enjoy the amazingly picturesque city views is from the living room's expansive picture window. Sunshine pours in making the living room easy to adore. In addition to the living room with its own essential purposes is a sizable den. It features an ample size window, a fireplace, a sliding door for easy access to the backyard also the den/family flows nicely to the roomy eat in kitchen including convenient laundry closet. There too is another sliding door to connect to the patio and bkyd. These areas alone make this home ideal in more ways than one. Down the hallway from the formal and causal seating areas and plentiful Kitchen sits two attractive bedrooms both poised, like the living room, with views and in addition the generous master bedroom. The essences of this end of the home further compliment the enticing floor plan. The main level is boss on its own but the down stair's potential simply adds more magic to the property. All of this, not without standing the 2-car garage and the large lot deems this oasis as a class act. It's priced for the right buyer to bestow a creative touch. Views: Downtown
Location
State CA
County Alameda
Rooms
Other Rooms Storage
Interior
Interior Features Eat-in Kitchen
Heating Forced Air
Cooling None
Flooring Carpet, See Remarks, Tile, Wood
Fireplaces Type Family Room, Wood Burning
Fireplace Yes
Appliance Gas Water Heater
Exterior
Garage Garage
Garage Spaces 2.0
Garage Description 2.0
Pool None
View Y/N Yes
View Bridge(s), City Lights
Roof Type Shingle
Porch Front Porch, Patio
Attached Garage Yes
Total Parking Spaces 2
Private Pool No
Building
Lot Description Back Yard, Front Yard, Street Level, Sloped Up, Yard
Story One
Entry Level One
Sewer Public Sewer
Architectural Style Traditional
Level or Stories One
Additional Building Storage
New Construction No
Others
Tax ID 43A46494
Acceptable Financing Cash, Conventional, 1031 Exchange
Listing Terms Cash, Conventional, 1031 Exchange
Financing Conventional
Read Less Info
Want to know what your home might be worth? Contact us for a FREE valuation!

Our team is ready to help you sell your home for the highest possible price ASAP

Bought with Flora Wu • Coldwell Banker Infiniti Group
GET MORE INFORMATION

REALTOR® | Lic# 1708321






