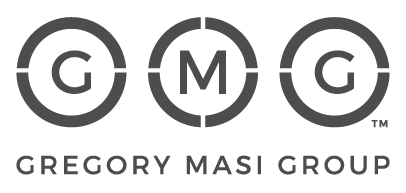$733,000
$749,000
2.1%For more information regarding the value of a property, please contact us for a free consultation.
4 Beds
3 Baths
2,531 SqFt
SOLD DATE : 10/30/2024
Key Details
Sold Price $733,000
Property Type Single Family Home
Sub Type Single Family Residence
Listing Status Sold
Purchase Type For Sale
Square Footage 2,531 sqft
Price per Sqft $289
Subdivision Paseo Vista
MLS Listing ID 219116051DA
Sold Date 10/30/24
Bedrooms 4
Full Baths 3
HOA Fees $195/mo
Year Built 2005
Lot Size 4,356 Sqft
Property Description
This stunning 4 bedroom, 3 bathroom home in the highly sought-after gated community of Paseo Vista features a completely remodeled kitchen (2023) with custom-made Savannah sand cabinets, soft-close drawers, Quartz countertops, Zline appliances, and a fingerprint-resistant stainless steel 6-burner front control gas cooktop range. The kitchen also includes a built-in wall oven, combination microwave/convection oven and a generous walk-in pantry, providing ample storage space. Spanning over 2,500 sqft, the open floor plan is perfect for modern living. Charming gas fireplace in the living room that adds warmth and ambiance. The master suite includes an oversized walk-in closet. Brand-new plush carpeting has been installed in all the bedrooms, both upstairs and downstairs, ensuring comfort and style throughout the home. This home features custom-made blinds, perfectly fitted to each window, offering both privacy and effortless light control. The house also includes leased solar panels, enhancing energy efficiency and reducing utility costs. Enjoy the community pool and an extremely low HOA of just $195/month. Centrally located in the heart of Palm Desert, this home is within walking distance to Whole Foods, Trader Joe's, College of the Desert, Starbucks, and more. Easy access to the freeway makes this the ideal home for convenience. Don't miss out on this exceptional opportunity!
Location
State CA
County Riverside
Area Palm Desert North
Building/Complex Name ASSOCIA
Interior
Heating Central
Cooling Central
Flooring Carpet, Tile
Fireplaces Number 1
Fireplaces Type Gas LogGreat Room
Equipment Dishwasher, Refrigerator
Laundry Laundry Area
Exterior
Garage Attached, Driveway, Garage Is Attached
Garage Spaces 4.0
Pool Community, In Ground
Amenities Available Assoc Pet Rules, Controlled Access
View Y/N No
Building
Story 2
Sewer In Connected and Paid
Level or Stories Two
Schools
School District Desert Sands Unified
Others
Special Listing Condition Standard
Read Less Info
Want to know what your home might be worth? Contact us for a FREE valuation!

Our team is ready to help you sell your home for the highest possible price ASAP

The multiple listings information is provided by The MLSTM/CLAW from a copyrighted compilation of listings. The compilation of listings and each individual listing are ©2024 The MLSTM/CLAW. All Rights Reserved.
The information provided is for consumers' personal, non-commercial use and may not be used for any purpose other than to identify prospective properties consumers may be interested in purchasing. All properties are subject to prior sale or withdrawal. All information provided is deemed reliable but is not guaranteed accurate, and should be independently verified.
Bought with eXp Realty of California, Inc.
GET MORE INFORMATION

REALTOR® | Lic# 1708321

