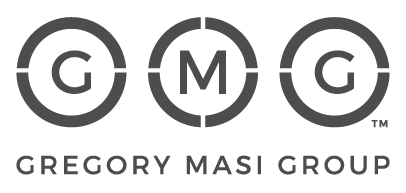$305,000
$305,000
For more information regarding the value of a property, please contact us for a free consultation.
2 Beds
2 Baths
1,231 SqFt
SOLD DATE : 11/01/2024
Key Details
Sold Price $305,000
Property Type Single Family Home
Sub Type Single Family Residence
Listing Status Sold
Purchase Type For Sale
Square Footage 1,231 sqft
Price per Sqft $247
Subdivision Watercolors (31371)
MLS Listing ID IV24189120
Sold Date 11/01/24
Bedrooms 2
Full Baths 2
Condo Fees $230
HOA Fees $230/mo
HOA Y/N Yes
Year Built 2007
Lot Size 3,049 Sqft
Property Description
Charming 2 bedroom, 2 bath home in the vibrant 55+ Watercolors community. Spacious and bright interior with an open floor plan. The main entrance welcomes you in with tall ceilings and a cozy gas fireplace in the living room. The kitchen features all essential appliances including a stainless steel refrigerator and dishwasher, ample cabinets, and breakfast counter. Freshly painted interior throughout. Bedrooms have brand new carpet installed. Washer and dryer is conveniently located in the hallway. The community offers a pool, spa, and clubhouse for your enjoyment. As an affordable housing development, Watercolors includes a silent second mortgage ($103,000.) with the City of La Quinta. Prospective buyers must meet LOW-income qualification criteria set by the city and purchase the home as their primary residence. No investment/rentals & no cash purchases. INCOME LIMITS, 1 person 57,400-81,900, 2 people 65,601-93,600 3 people 73,801 to 105,300 4 people 82,001 to 117,000. Wonderful opportunity to buy in the gem of the desert!
Location
State CA
County Riverside
Area 313 - La Quinta South Of Hwy 111
Rooms
Main Level Bedrooms 2
Interior
Interior Features All Bedrooms Down
Heating Central
Cooling Central Air
Fireplaces Type Living Room
Fireplace Yes
Appliance Dishwasher, Gas Range, Microwave, Refrigerator, Dryer, Washer
Laundry Stacked
Exterior
Garage Driveway, Garage
Garage Spaces 2.0
Garage Description 2.0
Pool Community, Association
Community Features Suburban, Gated, Pool
Amenities Available Clubhouse, Pool
View Y/N No
View None
Parking Type Driveway, Garage
Attached Garage Yes
Total Parking Spaces 4
Private Pool No
Building
Lot Description 0-1 Unit/Acre
Story 1
Entry Level One
Sewer Public Sewer
Water Public
Level or Stories One
New Construction No
Schools
School District Desert Sands Unified
Others
HOA Name Desert Resort Management
Senior Community Yes
Tax ID 600420032
Security Features Gated Community,24 Hour Security
Acceptable Financing Conventional, FHA, VA Loan
Listing Terms Conventional, FHA, VA Loan
Financing Conventional
Special Listing Condition Probate Listing
Read Less Info
Want to know what your home might be worth? Contact us for a FREE valuation!

Our team is ready to help you sell your home for the highest possible price ASAP

Bought with Walter Barnes • Bennion Deville Homes
GET MORE INFORMATION

REALTOR® | Lic# 1708321






