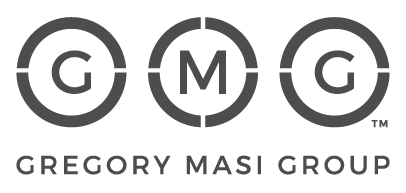$865,000
$849,900
1.8%For more information regarding the value of a property, please contact us for a free consultation.
3 Beds
2 Baths
1,238 SqFt
SOLD DATE : 11/01/2024
Key Details
Sold Price $865,000
Property Type Single Family Home
Sub Type Single Family Residence
Listing Status Sold
Purchase Type For Sale
Square Footage 1,238 sqft
Price per Sqft $698
Subdivision Magnesia Falls Cove
MLS Listing ID 24-436551
Sold Date 11/01/24
Style Mid-Century
Bedrooms 3
Full Baths 1
Three Quarter Bath 1
Construction Status Updated/Remodeled
HOA Y/N No
Year Built 1956
Lot Size 7,405 Sqft
Acres 0.17
Property Description
Classic Mid Century Modern masterpiece built in 1956 has been recently updated with architectural design integrity. Sleek styling abounds throughout this 3 bedroom + 1.75 bath TURN-KEY FURNISHED POOL RESIDENCE. An open floor plan with vaulted ceilings and clerestory windows features kitchen with stainless steel appliances, quartz counters, abundant cabinetry and breakfast bar. Living room w/fireplace and dining area + walls of glass, seamlessly open to the expansive private resort like backyard with sparkling salt water pool, low maintenance desert landscape and spectacular mountain views! Primary bedroom en-suite with private 3/4 bath and walk in shower. Secondary bedrooms view the backyard and pool and share the renovated hallway full bath/guest bathroom. One bedroom currently set as office/guest room. Views from every room. Wonderful indoor/outdoor flow create a spectacular entertainer's paradise. Separate 2 car garage with laundry area. Located in the coveted Rancho Mirage Magnesia Falls Cove enclave. Near to every convenience- including world famous El Paseo! Your move in ready MCM desert oasis awaits! The epitome of Desert living....
Location
State CA
County Riverside
Area Rancho Mirage
Zoning ESF
Rooms
Other Rooms None
Dining Room 0
Kitchen Gourmet Kitchen, Open to Family Room, Quartz Counters
Interior
Interior Features Built-Ins, Cathedral-Vaulted Ceilings, Furnished, Turnkey
Heating Central
Cooling Air Conditioning
Flooring Vinyl Tile, Tile
Fireplaces Number 1
Fireplaces Type Gas, Gas Starter, Living Room
Equipment Garbage Disposal, Dishwasher, Dryer, Microwave, Refrigerator, Range/Oven, Gas Or Electric Dryer Hookup, Washer
Laundry Garage, Inside, Laundry Area
Exterior
Garage Detached, Door Opener, Driveway, Side By Side
Garage Spaces 2.0
Pool In Ground, Salt/Saline, Private
View Y/N Yes
View Mountains
Roof Type Foam
Building
Lot Description Curbs, Street Paved
Story 1
Foundation Slab
Sewer In Connected and Paid
Water District
Architectural Style Mid-Century
Level or Stories One
Structure Type Stucco, Wood Siding
Construction Status Updated/Remodeled
Others
Special Listing Condition Standard
Read Less Info
Want to know what your home might be worth? Contact us for a FREE valuation!

Our team is ready to help you sell your home for the highest possible price ASAP

The multiple listings information is provided by The MLSTM/CLAW from a copyrighted compilation of listings. The compilation of listings and each individual listing are ©2024 The MLSTM/CLAW. All Rights Reserved.
The information provided is for consumers' personal, non-commercial use and may not be used for any purpose other than to identify prospective properties consumers may be interested in purchasing. All properties are subject to prior sale or withdrawal. All information provided is deemed reliable but is not guaranteed accurate, and should be independently verified.
Bought with BD Homes-The Paul Kaplan Group
GET MORE INFORMATION

REALTOR® | Lic# 1708321






