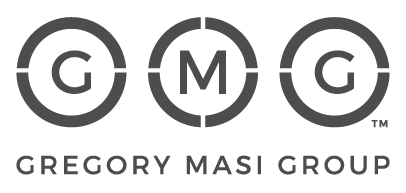$665,000
$649,999
2.3%For more information regarding the value of a property, please contact us for a free consultation.
4 Beds
2 Baths
1,592 SqFt
SOLD DATE : 10/31/2024
Key Details
Sold Price $665,000
Property Type Single Family Home
Sub Type Single Family Residence
Listing Status Sold
Purchase Type For Sale
Square Footage 1,592 sqft
Price per Sqft $417
Subdivision Desert Highland Gateway
MLS Listing ID 24-411919
Sold Date 10/31/24
Style Mid-Century
Bedrooms 4
Full Baths 2
Construction Status Updated/Remodeled
HOA Y/N No
Year Built 1963
Lot Size 7,405 Sqft
Acres 0.17
Property Description
Welcome to 451 West Bon Air Drive- a beautifully renovated four bed, two bath home just minutes from glamorous downtown Palm Springs. Located in the Desert Highland/Gateway neighborhood, the property is eligible for short term vacation permit and hosting. Completely updated both inside and out, this place is perfect for upscale living comfort, parties and get-togethers with guests. In the spacious back yard, the huge brand new pool, with waterfalls and hot tub spa, awaits. To enjoy the spectacular sunsets over the San Jacinto mountains, there is a gas-lit outdoor fireplace. A built-in cooking area with barbecue, sink, and solar light umbrella are in the back patio to make those parties come alive! The interior of the home has been redone from top to bottom- all new kitchen countertops, custom cabinets, island with plug-ins, all new appliances, kitchen sink and so on. The bathrooms feature beautifully installed floor to ceiling Rialto tile, with built-in shelving, vanities, sinks, shower doors, and so on. Bedrooms all feature huge closet space, ceiling fans, and amazing mountain views. The spacious living room is more than enough for lounging and entertaining, as does the dining area allow. Washer/dryer hook ups are located just by the garage, where a tankless water-heater may also be found. The garage is freshly painted and provides storage. All yard areas have been landscaped and provided with ground cover, new plants, and irrigation system for both front and back yards. A solar system with over 40 panels and two batteries generates enough energy to be net positive on energy bills. The home is protected by digital security system with alarms and remote control via app, awaiting camera installation as well. Shown by appointment only. Offers will be reviewed as they are received.
Location
State CA
County Riverside
Area Palm Springs North End
Zoning R1
Rooms
Other Rooms None
Dining Room 0
Kitchen Island, Remodeled, Quartz Counters
Interior
Heating Central
Cooling Central, Ceiling Fan
Flooring Mixed
Fireplaces Type Exterior, Gas, Free Standing, Raised Hearth, Patio
Equipment Alarm System, Barbeque, Built-Ins, Ceiling Fan, Dishwasher, Electric Dryer Hookup, Garbage Disposal, Hood Fan, Ice Maker, Microwave, Range/Oven, Refrigerator, Solar Panels
Laundry Laundry Area
Exterior
Garage Door Opener, Garage - 1 Car, Garage, Private Garage, Private
Garage Spaces 2.0
Pool Gunite, Heated, Heated And Filtered, Heated with Gas, In Ground, Waterfall, Permits, Private
View Y/N Yes
View Mountains, Trees/Woods
Building
Story 1
Sewer In Street Paid
Water Meter on Property
Architectural Style Mid-Century
Level or Stories One
Construction Status Updated/Remodeled
Others
Special Listing Condition Standard
Read Less Info
Want to know what your home might be worth? Contact us for a FREE valuation!

Our team is ready to help you sell your home for the highest possible price ASAP

The multiple listings information is provided by The MLSTM/CLAW from a copyrighted compilation of listings. The compilation of listings and each individual listing are ©2024 The MLSTM/CLAW. All Rights Reserved.
The information provided is for consumers' personal, non-commercial use and may not be used for any purpose other than to identify prospective properties consumers may be interested in purchasing. All properties are subject to prior sale or withdrawal. All information provided is deemed reliable but is not guaranteed accurate, and should be independently verified.
Bought with Bayside
GET MORE INFORMATION

REALTOR® | Lic# 1708321






