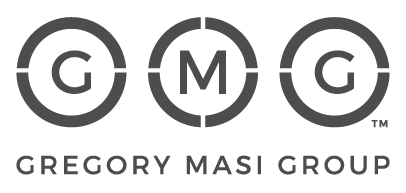$858,000
$835,000
2.8%For more information regarding the value of a property, please contact us for a free consultation.
4 Beds
3 Baths
1,776 SqFt
SOLD DATE : 09/26/2024
Key Details
Sold Price $858,000
Property Type Single Family Home
Sub Type Single Family Residence
Listing Status Sold
Purchase Type For Sale
Square Footage 1,776 sqft
Price per Sqft $483
Subdivision Citation Homes (Citn)
MLS Listing ID SR24171983
Sold Date 09/26/24
Bedrooms 4
Full Baths 1
Half Baths 1
Three Quarter Bath 1
Condo Fees $89
HOA Fees $89/mo
HOA Y/N Yes
Year Built 1980
Lot Size 4,730 Sqft
Property Description
Welcome to 21630 Nutmeg Lane, an exquisite residence blending breathtaking design with impeccable craftsmanship. As you enter, you are captivated by the stunning aesthetics: from the engineered hard wood to the stone fireplace in the formal living room with soaring vaulted ceilings. A dream kitchen beautifully designed with wood cabinets, white quartz counter tops, breakfast bar, floating shelves, stainless steel appliances and natural light shining in from the garden window. Cozy family room overlooking the welcoming backyard complete with pergola, grassy area and privacy fencing. Stunning staircase guides you to the second level with 4 bedrooms and 2 bathrooms. The primary suite is a space you may never want to leave. Step into the primary bathroom and be captivated by the double custom vanity, oversized shower and customized walk-in closet. Three spacious bedrooms and a designer remodel bathroom offer the perfect space for all your needs. Remodeled powder room downstairs and a welcoming laundry room that makes even the most daunting tasks enjoyable. Direct access to a finished 2 car garage with side yard access. This home is tucked away on a quiet cul-de-sac and offers an oversized driveway and RV potential. The minimal HOA fee of $89 covers the community pool, rec room, security patrol, multiple parks. NO MELLO ROOS!
Location
State CA
County Los Angeles
Area Bouq - Bouquet Canyon
Zoning SCUR2
Rooms
Main Level Bedrooms 4
Interior
Interior Features Breakfast Bar, Ceiling Fan(s), Separate/Formal Dining Room, High Ceilings, Open Floorplan, Recessed Lighting, Two Story Ceilings, All Bedrooms Up, Primary Suite, Walk-In Closet(s)
Heating Central
Cooling Central Air
Flooring Wood
Fireplaces Type Living Room
Fireplace Yes
Appliance Dishwasher, Free-Standing Range, Disposal, Microwave, Refrigerator, Water To Refrigerator, Dryer, Washer
Laundry Washer Hookup, Laundry Room
Exterior
Garage Concrete, Driveway, Garage Faces Front, RV Potential, Side By Side
Garage Spaces 2.0
Garage Description 2.0
Fence Block, Vinyl
Pool Community, In Ground, Association
Community Features Park, Street Lights, Sidewalks, Pool
Utilities Available Sewer Connected
Amenities Available Sport Court, Maintenance Grounds, Insurance, Playground, Pool, Recreation Room, Security, Tennis Court(s)
View Y/N No
View None
Roof Type Composition
Porch Concrete, Covered
Parking Type Concrete, Driveway, Garage Faces Front, RV Potential, Side By Side
Attached Garage Yes
Total Parking Spaces 2
Private Pool No
Building
Lot Description Back Yard, Cul-De-Sac, Front Yard, Landscaped, Yard
Story 2
Entry Level Two
Foundation Slab
Sewer Sewer Tap Paid
Water Public
Level or Stories Two
New Construction No
Schools
School District William S. Hart Union
Others
HOA Name Bouquet Canyon Hills
Senior Community No
Tax ID 3244051017
Security Features Carbon Monoxide Detector(s)
Acceptable Financing Submit
Listing Terms Submit
Financing Conventional
Special Listing Condition Standard
Read Less Info
Want to know what your home might be worth? Contact us for a FREE valuation!

Our team is ready to help you sell your home for the highest possible price ASAP

Bought with Bailey Cunning • The Agency
GET MORE INFORMATION

REALTOR® | Lic# 1708321






