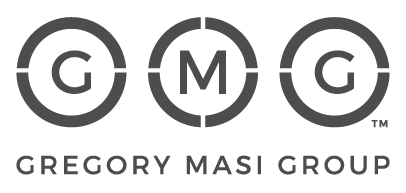$1,775,000
$1,849,000
4.0%For more information regarding the value of a property, please contact us for a free consultation.
4 Beds
3 Baths
2,357 SqFt
SOLD DATE : 06/05/2023
Key Details
Sold Price $1,775,000
Property Type Single Family Home
Sub Type Single Family Residence
Listing Status Sold
Purchase Type For Sale
Square Footage 2,357 sqft
Price per Sqft $753
Subdivision Bella Vista (Bel)
MLS Listing ID OC23066575
Sold Date 06/05/23
Bedrooms 4
Full Baths 2
Three Quarter Bath 1
Condo Fees $150
Construction Status Updated/Remodeled
HOA Fees $150/mo
HOA Y/N Yes
Year Built 1986
Lot Size 7,501 Sqft
Property Description
A rare offering in the Bella Vista community, this elegant San Clemente home presents unobstructed panoramic ocean views that include all of Catalina Island and parts of Dana Point Headland. Further enhancing the home’s desirability and functionality, the home site benefits from a large backyard space that is substantially deeper than other homes in the neighborhood. The house rests on a peaceful single-loaded street enhancing privacy and allowing one to experience just how quiet this neighborhood is. Complimented by high ceilings and expansive windows, the main living areas of the home showcase formal living and dining spaces with sit-down ocean views, custom wood shutters, new vinyl plank flooring, and designer paint. The remodeled kitchen offers stunning ocean views while standing at the kitchen sink through a large bay window, white shaker cabinetry, large walk-in pantry, stainless steel appliances, and bar seating. Just off the kitchen is a secondary dining space and living room with sit-down ocean views, fireplace, and exterior access. A guest bedroom, bathroom with walk-in shower, and laundry room complete the main level of the home. Heading upstairs, the westward-facing primary suite is perfectly positioned to highlight the best ocean views in the house with large windows and vaulted beamed ceilings. It also offers a spacious walk-in closet and bathroom with dual vanities, walk-in shower, and separate soaking tub. Rounding off the home are two additional bedrooms and a full bathroom with dual vanities. The home’s outdoor living spaces have been thoughtfully designed to maximize function and enjoyment with large patio space, multiple seating areas, in-ground spa, lawn area, and lush landscaping. Additional highlights of the home include a three-car garage with direct access, low HOA dues, and premier location near Rancho San Clemente Park, hiking trails, shopping, and dining.
Location
State CA
County Orange
Area Rs - Rancho San Clemente
Rooms
Main Level Bedrooms 1
Interior
Interior Features Beamed Ceilings, Breakfast Bar, Separate/Formal Dining Room, High Ceilings, Recessed Lighting, Bedroom on Main Level, Primary Suite, Walk-In Pantry, Walk-In Closet(s)
Heating Forced Air
Cooling None
Flooring Carpet, Tile, Vinyl
Fireplaces Type Living Room
Fireplace Yes
Appliance Double Oven, Dishwasher, Electric Range, Microwave
Laundry Inside, Laundry Room
Exterior
Garage Direct Access, Driveway, Garage
Garage Spaces 3.0
Garage Description 3.0
Fence Good Condition
Pool None
Community Features Curbs, Sidewalks
Amenities Available Other
View Y/N Yes
View Catalina, Hills, Neighborhood, Ocean
Accessibility Parking
Porch Brick
Parking Type Direct Access, Driveway, Garage
Attached Garage Yes
Total Parking Spaces 6
Private Pool No
Building
Lot Description Back Yard, Lawn, Landscaped
Story 2
Entry Level Two
Sewer Public Sewer
Water Public
Level or Stories Two
New Construction No
Construction Status Updated/Remodeled
Schools
School District Capistrano Unified
Others
HOA Name Bella Vista
Senior Community No
Tax ID 68820130
Security Features Carbon Monoxide Detector(s),Smoke Detector(s)
Acceptable Financing Cash, Conventional
Listing Terms Cash, Conventional
Financing Cash
Special Listing Condition Standard
Read Less Info
Want to know what your home might be worth? Contact us for a FREE valuation!

Our team is ready to help you sell your home for the highest possible price ASAP

Bought with Jing Zhao • San Diego Sunrise Realty
GET MORE INFORMATION

REALTOR® | Lic# 1708321






