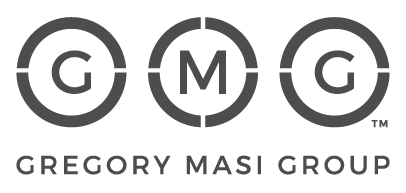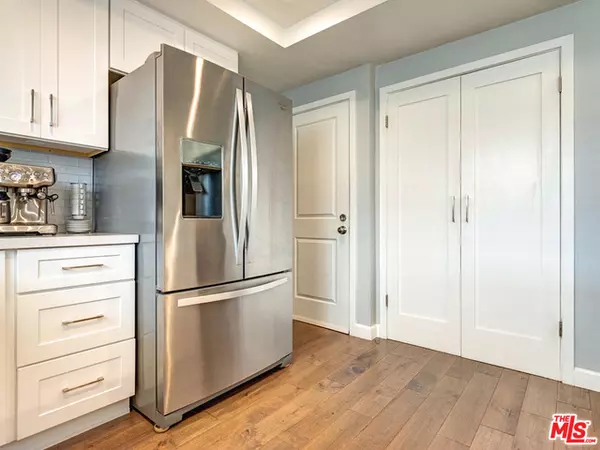$610,000
$575,000
6.1%For more information regarding the value of a property, please contact us for a free consultation.
3 Beds
3 Baths
1,319 SqFt
SOLD DATE : 05/28/2021
Key Details
Sold Price $610,000
Property Type Townhouse
Sub Type Townhouse
Listing Status Sold
Purchase Type For Sale
Square Footage 1,319 sqft
Price per Sqft $462
MLS Listing ID 21-716228
Sold Date 05/28/21
Bedrooms 3
Full Baths 2
Half Baths 1
HOA Fees $475/mo
HOA Y/N Yes
Year Built 1975
Lot Size 4.403 Acres
Acres 4.4032
Property Description
Experience the very best of Tarzana in this newly renovated tri-level townhome located just minutes from restaurants, shops and The Village Walk along Ventura Blvd. Situated in a quiet interior location, this private 3 bedroom, 2.5 bathroom end unit shares only one common wall and has a view of trees instead of neighbors. Pull into your own attached 2-car garage and enter your fully remodeled custom kitchen with shaker-style cabinets, white quartz countertops, stainless steel appliances, and an oversized pantry. Engineered hardwood floors throughout. Adjacent to the kitchen is the dining area and living room with a gas fireplace, both with plenty of space to gather. Powder room with Carrera marble flooring complete the first-floor layout. Make your way upstairs where you'll find all 3 bedrooms and 2 bathrooms. Enjoy treetop views from the primary bedroom with an en-suite bath. Bonus room with laundry at garage level also has additional space for at-home office, gym, or playroom. Other features include custom Hunter Douglas black-out shades in the primary suite and guest bedroom, Nest thermostat, and Ring doorbell. Resort-style, gated complex with pool, spa, tennis courts. Also close to hiking trails and Providence Cedars-Sinai Tarzana Medical Center.
Location
State CA
County Los Angeles
Area Tarzana
Zoning LAR3
Rooms
Dining Room 1
Interior
Heating Central
Cooling Air Conditioning, Central
Flooring Wood, Tile
Fireplaces Number 1
Fireplaces Type Living Room
Equipment Dishwasher, Dryer, Built-Ins, Hood Fan, Washer, Refrigerator, Range/Oven
Laundry Inside, In Unit, Laundry Area
Exterior
Garage Direct Entrance, Side By Side, Garage - 2 Car, Covered Parking, Attached
Garage Spaces 2.0
Pool Association Pool
Amenities Available Spa, Pool, Tennis Courts, Gated Parking, Rec Multipurpose Rm
View Y/N 1
View Trees/Woods, Other, Courtyard
Building
Story 3
Others
Special Listing Condition Standard
Pets Description Yes
Read Less Info
Want to know what your home might be worth? Contact us for a FREE valuation!

Our team is ready to help you sell your home for the highest possible price ASAP

The multiple listings information is provided by The MLSTM/CLAW from a copyrighted compilation of listings. The compilation of listings and each individual listing are ©2024 The MLSTM/CLAW. All Rights Reserved.
The information provided is for consumers' personal, non-commercial use and may not be used for any purpose other than to identify prospective properties consumers may be interested in purchasing. All properties are subject to prior sale or withdrawal. All information provided is deemed reliable but is not guaranteed accurate, and should be independently verified.
Bought with Douglas Elliman
GET MORE INFORMATION

REALTOR® | Lic# 1708321






