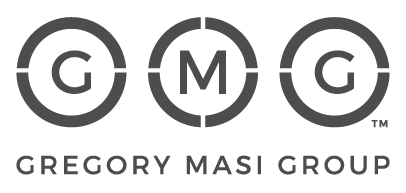3 Beds
3 Baths
1,722 SqFt
3 Beds
3 Baths
1,722 SqFt
OPEN HOUSE
Sat Mar 01, 1:00pm - 4:00pm
Sun Mar 02, 1:00pm - 4:00pm
Key Details
Property Type Single Family Home
Sub Type Single Family Residence
Listing Status Active
Purchase Type For Sale
Square Footage 1,722 sqft
Price per Sqft $405
MLS Listing ID PW25041945
Bedrooms 3
Full Baths 2
Half Baths 1
Condo Fees $152
HOA Fees $152/mo
HOA Y/N Yes
Year Built 1988
Lot Size 4,791 Sqft
Property Sub-Type Single Family Residence
Property Description
Upon entering the property, you'll cross a charming courtyard—an ideal space for enjoying the birds chirping or the peace and quiet of the neighborhood. The expansive layout includes an open kitchen and family room with a cozy fireplace, as well as glass sliding door access to a large patio and private backyard—perfect for entertaining family and friends or playing with four-legged companions.
The primary suite upstairs features several closets, dual sinks, and a large shower. The second and third bedrooms are generously sized and share their own bathroom, completing this exceptional home. The home also provides alternate direct access to the interior through a 2-car garage.
The HOA offers more than just maintenance; residents can enjoy a pool, spa, and a cooking/BBQ area.
Conveniently located near schools, parks, shopping centers, and recreation areas such as Tehachapi, Rockview, Park Vista, Promenade Parks, Cresta View Golf Course, and Corona Hills Plaza Super Center, this home offers easy access to the 15 and 91 freeways. Its location just past Orange County adds to its convenience. This is one home you will not want to miss!
Location
State CA
County Riverside
Area 248 - Corona
Zoning R-1
Interior
Interior Features All Bedrooms Up
Heating Central
Cooling Central Air
Fireplaces Type Family Room
Fireplace Yes
Laundry In Garage
Exterior
Garage Spaces 2.0
Garage Description 2.0
Pool Community, Association
Community Features Curbs, Gutter(s), Street Lights, Suburban, Sidewalks, Pool
Amenities Available Outdoor Cooking Area, Picnic Area, Pool, Spa/Hot Tub
View Y/N Yes
View Neighborhood
Attached Garage Yes
Total Parking Spaces 2
Private Pool No
Building
Lot Description Back Yard, Close to Clubhouse, Cul-De-Sac, Front Yard, Sprinklers In Rear, Sprinklers In Front, Lawn, Lot Over 40000 Sqft, Landscaped, Rectangular Lot, Sprinklers Timer, Sprinkler System, Walkstreet
Dwelling Type House
Story 2
Entry Level Two
Sewer Public Sewer
Water Public
Level or Stories Two
New Construction No
Schools
High Schools Centennial
School District Corona-Norco Unified
Others
HOA Name La Paloma Corona Ranch Homeowners Association
Senior Community No
Tax ID 122261026
Acceptable Financing Cash, Conventional, FHA, Fannie Mae, Freddie Mac, Submit
Listing Terms Cash, Conventional, FHA, Fannie Mae, Freddie Mac, Submit
Special Listing Condition Standard
Virtual Tour https://my.matterport.com/show/?m=F5GuZUVBj9S&

GET MORE INFORMATION
REALTOR® | Lic# 1708321






