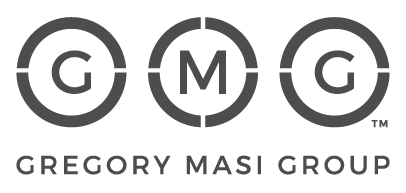4 Beds
4 Baths
2,163 SqFt
4 Beds
4 Baths
2,163 SqFt
OPEN HOUSE
Wed Feb 26, 10:00am - 1:00pm
Key Details
Property Type Single Family Home
Sub Type Single Family Residence
Listing Status Active
Purchase Type For Sale
Square Footage 2,163 sqft
Price per Sqft $2,309
Subdivision North Laguna (Nl)
MLS Listing ID LG25040497
Bedrooms 4
Full Baths 4
Construction Status Turnkey
HOA Y/N No
Year Built 1941
Lot Size 6,124 Sqft
Property Sub-Type Single Family Residence
Property Description
Step inside to discover a thoughtfully designed interior featuring vaulted ceilings, solid white oak flooring, and Pella Architect Series double-paned windows and French doors. The living and dining areas showcase a gas fireplace with original woodwork, a restored built-in shelving unit, and French doors opening to a front patio with ocean views. Smart home features such as KASA-controlled lighting, ADT security, and LED dimmable lighting enhance modern comfort. The chef's kitchen boasts marble countertops, a Thermador professional range with a six-burner stove, a built-in paneled refrigerator, and a Thermador dishwasher. A butler's pantry and walk-in pantry provide ample storage, with a wine fridge and a coffee bar for added convenience. From the kitchen sink, enjoy a direct view of the iconic Laguna Hotel, making every moment a scenic experience. The primary suite is a private retreat, offering breathtaking Catalina, ocean, and city light views, a private balcony, dual closets, and a spa-like bathroom. The ensuite bath features a walk-in shower with ocean views, a freestanding soaking tub, dual vanities, and a separate water closet, all finished with quartzite countertops and limestone flooring. Designed for seamless indoor-outdoor living, the spacious backyard features a fire table, Infratech electric heaters, built-in BBQ gas hookups, a TV hookup, and uplighting throughout. The Azek TimberTech back deck is low-maintenance, while the private outdoor shower is perfect after a day at the beach. A three-car garage with epoxy flooring, surfboard racks, and an EV charging outlet completes the home, along with an extra parking space. With every detail carefully considered, 464 Linden Street is the ultimate Laguna Beach retreat.
Location
State CA
County Orange
Area Nl - North Laguna
Rooms
Main Level Bedrooms 4
Interior
Interior Features Built-in Features, High Ceilings, Bedroom on Main Level, Walk-In Pantry, Walk-In Closet(s)
Cooling Central Air
Flooring Wood
Fireplaces Type Gas, Living Room
Inclusions Washer, Dryer
Fireplace Yes
Laundry Inside, Laundry Room
Exterior
Parking Features Garage
Garage Spaces 3.0
Garage Description 3.0
Pool None
Community Features Curbs, Suburban
View Y/N Yes
View Neighborhood, Ocean, Water
Porch Patio
Attached Garage No
Total Parking Spaces 4
Private Pool No
Building
Lot Description 0-1 Unit/Acre, Back Yard, Front Yard, Garden, Lawn, Landscaped, Yard
Dwelling Type House
Story 2
Entry Level Two
Sewer Public Sewer
Water Public
Architectural Style Cottage
Level or Stories Two
New Construction No
Construction Status Turnkey
Schools
Elementary Schools El Morro
Middle Schools Thurston
High Schools Laguna Beach
School District Laguna Beach Unified
Others
Senior Community No
Tax ID 49617122
Security Features Security System,Carbon Monoxide Detector(s),Fire Sprinkler System
Acceptable Financing Cash, Cash to New Loan, 1031 Exchange
Listing Terms Cash, Cash to New Loan, 1031 Exchange
Special Listing Condition Standard
Virtual Tour https://464linden.com

GET MORE INFORMATION
REALTOR® | Lic# 1708321






