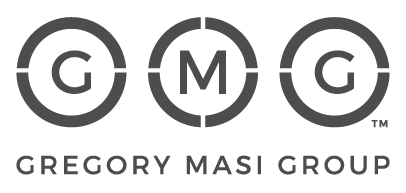
5 Beds
5 Baths
3,172 SqFt
5 Beds
5 Baths
3,172 SqFt
OPEN HOUSE
Sat Nov 16, 12:00pm - 3:00pm
Sun Nov 17, 12:00pm - 3:00pm
Key Details
Property Type Single Family Home
Sub Type Single Family Residence
Listing Status Active
Purchase Type For Sale
Square Footage 3,172 sqft
Price per Sqft $565
Subdivision Indian Wells Country Club
MLS Listing ID 219120017
Bedrooms 5
Full Baths 4
Half Baths 1
HOA Fees $90/mo
HOA Y/N Yes
Year Built 2000
Lot Size 0.490 Acres
Property Description
Upon entering the home, the expansive open floor plan, high ceilings, and oversized windows and doors create an inviting ambiance reminiscent of a backyard oasis. Two prominent water features and a spacious spa, complemented by a large tanning shelf, draw attention to the pool. Lush landscaping, including citrus trees provides privacy in all directions.
Adjacent to the pool, a tiki bar equipped with a fully functional kitchen and barbecue grill overlooks an extra-large putting green, featuring two additional fountains. The open floor plan seamlessly transitions into a spacious family room, leading to an expansive patio and pool. Additional features include a stone fireplace in the family room, large kitchen pantry, and oversized tile floors throughout the residence. A three-car attached garage with ample storage and a large concrete side yard offer additional outdoor space.
The expansive 21,344 square foot yard accommodates a pickleball/bocce court, and the entire yard is meticulously illuminated at night, enhancing its ambiance. Indian Wells CC offers membership options and close proximity to Tennis Gardens, El Paseo Drive for dining and shopping.
Location
State CA
County Riverside
Area 325 - Indian Wells
Interior
Heating Central, Forced Air, Zoned, Natural Gas
Cooling Air Conditioning, Ceiling Fan(s), Central Air, Zoned
Fireplaces Number 1
Fireplaces Type Gas Starter, Stone
Furnishings Unfurnished
Fireplace true
Exterior
Exterior Feature Misting System
Garage true
Garage Spaces 3.0
Fence Masonry, Stucco Wall
Pool Heated, In Ground, Private, Fountain, Waterfall, Pebble
Utilities Available Cable Available
View Y/N true
View Mountain(s), Pool
Private Pool Yes
Building
Lot Description Premium Lot, Back Yard, Landscaped, Level
Story 1
Entry Level One
Sewer In, Connected and Paid
Level or Stories One
Others
HOA Fee Include Security
Senior Community No
Acceptable Financing Cash, Conventional
Listing Terms Cash, Conventional
Special Listing Condition Standard
GET MORE INFORMATION

REALTOR® | Lic# 1708321






