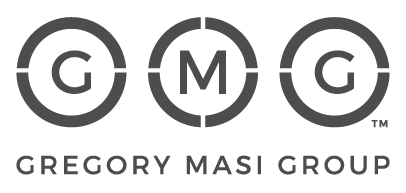
4 Beds
3 Baths
2,161 SqFt
4 Beds
3 Baths
2,161 SqFt
Key Details
Property Type Single Family Home
Sub Type Single Family Residence
Listing Status Active
Purchase Type For Sale
Square Footage 2,161 sqft
Price per Sqft $555
MLS Listing ID IV24219413
Bedrooms 4
Full Baths 2
Half Baths 1
HOA Y/N No
Year Built 1973
Lot Size 0.459 Acres
Property Description
This beautifully maintained and continuously updated 4-bedroom, 2.5-bath home is nestled in the sought-after neighborhood of Alta Loma, Rancho Cucamonga. Situated on a sprawling 20,000 sq ft lot, this single-story gem offers everything from comfortable living spaces to outdoor entertainment and even space for horses or other animals.
Spacious Lot: The expansive lot provides ample room for RV or boat parking, with space to accommodate horses, pets, or other critters.
Pool & Jacuzzi Oasis: The custom-designed rock pool and jacuzzi create a private retreat, surrounded by lush landscaping and a large weather-proof covered patio with awnings—perfect for year-round enjoyment.
Gourmet Kitchen: The updated kitchen is a chef’s dream, equipped with everything needed to host and entertain family and friends.
Master Suite: The oversized 500+ sq ft master bedroom offers a tranquil space to relax and unwind.
Fireplaces: Cozy fireplaces enhance the ambiance, adding warmth and charm to the home.
Located in the highly desirable Alta Loma School District with close proximity to shopping centers, the 210 freeway, and other conveniences.
Home has undergone continuous upgrades to keep it modern and inviting and this home offers a rare opportunity to experience resort-style living with space, comfort, and versatility. Don’t miss out—homes like this in Alta Loma are hard to find! Schedule a tour today and discover the perfect place to call home.
Location
State CA
County San Bernardino
Area 688 - Rancho Cucamonga
Rooms
Main Level Bedrooms 4
Interior
Interior Features All Bedrooms Down
Heating Central
Cooling Central Air
Fireplaces Type Great Room, Primary Bedroom
Fireplace Yes
Laundry Gas Dryer Hookup, Inside
Exterior
Garage Spaces 3.0
Garage Description 3.0
Pool Gunite, Gas Heat, Heated, In Ground, Private, Waterfall
Community Features Curbs, Storm Drain(s), Street Lights, Sidewalks
View Y/N Yes
View Mountain(s)
Attached Garage Yes
Total Parking Spaces 3
Private Pool Yes
Building
Lot Description Front Yard, Horse Property
Dwelling Type House
Story 1
Entry Level One
Sewer Septic Type Unknown
Water Public
Level or Stories One
New Construction No
Schools
School District Chaffey Joint Union High
Others
Senior Community No
Tax ID 1061651040000
Acceptable Financing Cash, Cash to New Loan, Conventional, FHA
Horse Property Yes
Listing Terms Cash, Cash to New Loan, Conventional, FHA
Special Listing Condition Standard, Trust

GET MORE INFORMATION

REALTOR® | Lic# 1708321






