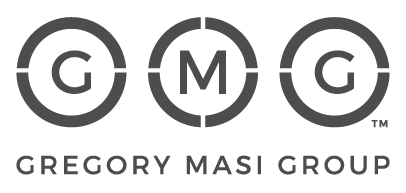16 Beds
27 Baths
50,000 SqFt
16 Beds
27 Baths
50,000 SqFt
Key Details
Property Type Single Family Home
Sub Type Single Family Residence
Listing Status Active
Purchase Type For Sale
Square Footage 50,000 sqft
Price per Sqft $3,900
MLS Listing ID 24-449959
Style Architectural
Bedrooms 16
Full Baths 16
Half Baths 11
Construction Status New Construction
HOA Y/N No
Year Built 2012
Lot Size 6.034 Acres
Acres 6.03
Property Sub-Type Single Family Residence
Property Description
Location
State CA
County Los Angeles
Area Beverly Hills Post Office
Zoning LARE40
Rooms
Family Room 1
Other Rooms Cabana, Greenhouse, GuestHouse, Pool House
Dining Room 1
Kitchen Galley Kitchen, Gourmet Kitchen, Island, Pantry
Interior
Interior Features 2 Staircases, Basement, Bidet, Built-Ins, Detached/No Common Walls, Dumbwaiter, Laundry Chute, Wood Product Walls, 220V Throughout, High Ceilings (9 Feet+), Intercom, Paneled Walls, Pre-wired for high speed Data, Recessed Lighting, Turnkey, Bar, Elevator, Home Automation System, Living Room Deck Attached
Heating Forced Air, Hot Water Circulator, Solar Heat Passive, Central, Solar, Combination, Solar Heat Other
Cooling Central, Air Conditioning, Multi/Zone
Flooring Mixed, Granite, Other, Stone, Hardwood, Travertine, Wood
Fireplaces Type Bath, Family Room, Game Room, Gas Starter, Living Room, Great Room, Master Bedroom, Raised Hearth, Bonus Room, Den, Exterior, Guest House, Library, Master Retreat
Equipment Alarm System, Bar Ice Maker, Cable, Built-Ins, Dishwasher, Elevator, Gas Dryer Hookup, Ice Maker, Network Wire, Phone System, Range/Oven, Satellite, Barbeque, Ceiling Fan, Dryer, Freezer, Gas Or Electric Dryer Hookup, Intercom, Solar Panels, Vented Exhaust Fan, Garbage Disposal, Hood Fan, Microwave, Refrigerator, Washer, Water Line to Refrigerator
Laundry Inside, Room
Exterior
Parking Features Attached, Built-In Storage, Controlled Entrance, Door Opener, Driveway - Combination, Driveway - Pavers, Garage - 4+ Car, Oversized, Private, Subterr Side by Side, Auto Driveway Gate, Driveway, Driveway - Concrete, Driveway Gate, Gated, Parking for Guests, Private Garage, Direct Entrance, Garage, Garage Is Attached, Gated Underground, Parking for Guests - Onsite, Subterranean
Fence Partial
Pool Filtered, Heated And Filtered, Safety Fence, Gunite, In Ground, Negative Edge/Infinity Pool, Tile, Heated, Heated with Gas, Permits, Solar Heat, Private
View Y/N Yes
View City Lights, Ocean, Panoramic, Catalina, Hills, Mountains, City, Pool
Roof Type Flat
Building
Lot Description 2-4 Lots, Bluff Front, Fenced Yard, Landscaped, Lot Shape-Irregular, Automatic Gate, Gated with Guard, Lawn, Street Paved, Fenced, Gutters, Secluded
Story 3
Foundation Concrete Perimeter
Sewer In Street Paid, In Connected and Paid
Water District, Meter on Property, Public
Architectural Style Architectural
Level or Stories Three Or More
Structure Type Other, Stone
Construction Status New Construction
Others
Special Listing Condition Standard

The information provided is for consumers' personal, non-commercial use and may not be used for any purpose other than to identify prospective properties consumers may be interested in purchasing. All properties are subject to prior sale or withdrawal. All information provided is deemed reliable but is not guaranteed accurate, and should be independently verified.
GET MORE INFORMATION
REALTOR® | Lic# 1708321






