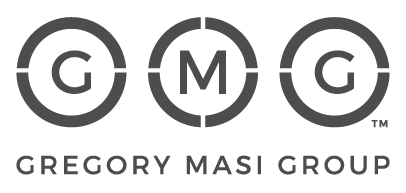
3 Beds
3 Baths
2,036 SqFt
3 Beds
3 Baths
2,036 SqFt
Key Details
Property Type Single Family Home
Sub Type Single Family Residence
Listing Status Pending
Purchase Type For Sale
Square Footage 2,036 sqft
Price per Sqft $594
MLS Listing ID PW24205697
Bedrooms 3
Full Baths 2
Half Baths 1
Construction Status Turnkey
HOA Y/N No
Year Built 1963
Lot Size 8,816 Sqft
Property Description
The primary bedroom opens onto a tranquil patio, leading you to a backyard oasis. Picture yourself enjoying the sparkling pool on a warm Valley evening, or spending time in the spacious yard—ideal for kids to play or for hosting outdoor gatherings. Beyond the pool, there's plenty of versatile space, complemented by beautiful lime trees, adding a touch of nature to your private retreat. With its meticulously landscaped design, the gated front yard offers the perfect balance of privacy and curb appeal.
Step into the kitchen, a true entertainer's paradise. It features stunning herringbone subway tile, light granite countertops, and ample storage cabinetry. A large island with an additional sink offers added functionality. The open-concept design connects the kitchen to the living room and great room, creating a bright, airy space perfect for family gatherings or hosting guests.
The home features a sophisticated mix of tile and laminate wood flooring, recessed lighting, and elegant pendant fixtures. The bathrooms have been designed with luxury in mind, particularly the primary bath, which boasts breathtaking floor-to-ceiling custom tile, dual shower heads, and a central rainfall fixture—a spa-like experience right at home.
This truly may be your last and forever home, but words don't do it justice—you have to see it to believe it! This home combines modern luxury with a prime location, conveniently located just 5 minutes from Costco, Northridge Mall, and top restaurants and nestled within a prestigious school district. Don't wait—your next home is ready and waiting for you!
Location
State CA
County Los Angeles
Area Nr - Northridge
Zoning LARS
Rooms
Other Rooms Shed(s)
Basement Sump Pump
Main Level Bedrooms 3
Interior
Interior Features Built-in Features, Crown Molding, Granite Counters, Open Floorplan, Phone System, Quartz Counters, Recessed Lighting, Storage, Smart Home, Sunken Living Room, All Bedrooms Down, Attic, Bedroom on Main Level, Entrance Foyer, Walk-In Closet(s)
Heating Central, Natural Gas, Solar
Cooling Central Air, Electric, Wall/Window Unit(s)
Flooring Laminate, Tile
Inclusions Refrigerator(s), Washer(s), Dryer(s), Stove(s), Cabinets, Storage shelves, Specific plants, Lighting fixtures, Solar power system, EV wall connector, Detached shed
Fireplace Yes
Appliance 6 Burner Stove, Convection Oven, Dishwasher, Electric Range, Gas Oven, Gas Range, Gas Water Heater, Refrigerator, Range Hood, Self Cleaning Oven, Water To Refrigerator, Water Heater, Water Purifier
Laundry Washer Hookup, Electric Dryer Hookup, Inside, Laundry Closet, Stacked
Exterior
Exterior Feature Fire Pit
Garage Covered, Garage, Garage Door Opener, Guest, Paved, Private, Garage Faces Rear, Community Structure
Garage Spaces 2.0
Garage Description 2.0
Fence Average Condition, Brick, Wood, Wrought Iron
Pool Filtered, In Ground, Private
Community Features Curbs, Golf, Hiking, Park, Street Lights, Suburban, Sidewalks
Utilities Available Electricity Connected, Natural Gas Connected, Sewer Connected, Water Connected
View Y/N Yes
View Mountain(s), Neighborhood, Pool
Roof Type Composition,Shingle
Parking Type Covered, Garage, Garage Door Opener, Guest, Paved, Private, Garage Faces Rear, Community Structure
Attached Garage Yes
Total Parking Spaces 4
Private Pool Yes
Building
Lot Description Back Yard
Dwelling Type House
Story 1
Entry Level One
Sewer Public Sewer
Water Public
Architectural Style Ranch
Level or Stories One
Additional Building Shed(s)
New Construction No
Construction Status Turnkey
Schools
Elementary Schools Topeka
Middle Schools Nobel
School District Los Angeles Unified
Others
Senior Community No
Tax ID 2762040007
Acceptable Financing Cash, Cash to New Loan, Conventional, FHA, Fannie Mae, VA Loan
Listing Terms Cash, Cash to New Loan, Conventional, FHA, Fannie Mae, VA Loan
Special Listing Condition Standard

GET MORE INFORMATION

REALTOR® | Lic# 1708321






