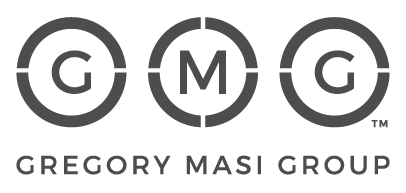
4 Beds
3 Baths
2,085 SqFt
4 Beds
3 Baths
2,085 SqFt
Key Details
Property Type Single Family Home
Sub Type Single Family Residence
Listing Status Pending
Purchase Type For Sale
Square Footage 2,085 sqft
Price per Sqft $287
MLS Listing ID IV24197425
Bedrooms 4
Full Baths 2
Half Baths 1
Construction Status Updated/Remodeled
HOA Y/N No
Year Built 2021
Lot Size 1.000 Acres
Property Description
Key Features:
- Open Floor Plan
- Beautiful Kitchen with granite countertops, stainless-steel appliances, an island for extra prep space, and a convenient breakfast bar
- Separate Laundry Room which includes a built-in granite folding table and storage space for all the cleaning supplies.
- Luxurious Master Suite with barn doors that lead to a spa-like ensuite with dual sinks, a relaxing tub, a separate shower, a private toilet and a spacious walk-in closet.
- Three Additional Bedrooms: Ample space for family, guests, or a home office. Please note: the floor in one of the 3 bedrooms is in the process is being replaced to vinyl flooring by the seller.
-Huge backyard features a half-court basketball hoop, an 8' x 24' storage shed, and a cement firepit with seating area. There is still plenty of space left to continue customizing the backyard to make it your own!
- Cat Window Box: One of the bedrooms includes a cat window box, which can be included or removed to suit your preferences.
- 3-Car Garage
This home truly has it all! Don’t miss the opportunity to make it yours—schedule a showing today!
Location
State CA
County San Bernardino
Area Hsp - Hesperia
Rooms
Other Rooms Shed(s)
Main Level Bedrooms 4
Interior
Interior Features Breakfast Bar, Breakfast Area, Dry Bar, Separate/Formal Dining Room, Granite Counters, Pantry, Recessed Lighting, All Bedrooms Down, Primary Suite, Walk-In Closet(s)
Heating Central
Cooling Central Air
Flooring Carpet, See Remarks, Vinyl
Fireplaces Type Living Room, Wood Burning
Inclusions Stove, Kitchen Refrigerator, Dishwasher, Microwave, 8' x 24' shed, cat window box
Fireplace Yes
Appliance Dishwasher, Gas Cooktop, Gas Oven, Microwave, Refrigerator
Laundry Washer Hookup, Gas Dryer Hookup, Laundry Room
Exterior
Exterior Feature Sport Court
Garage Direct Access, Driveway, Garage, RV Potential
Garage Spaces 3.0
Garage Description 3.0
Fence Chain Link, Wood
Pool None
Community Features Mountainous
Utilities Available Electricity Available, Natural Gas Connected, Sewer Available
View Y/N No
View None
Roof Type Shingle
Accessibility None
Porch Concrete, Front Porch
Parking Type Direct Access, Driveway, Garage, RV Potential
Attached Garage Yes
Total Parking Spaces 3
Private Pool No
Building
Lot Description 0-1 Unit/Acre, Desert Back, Desert Front, Landscaped
Dwelling Type House
Story 1
Entry Level One
Foundation None
Sewer Septic Type Unknown
Water Public
Architectural Style Modern
Level or Stories One
Additional Building Shed(s)
New Construction No
Construction Status Updated/Remodeled
Schools
School District Hesperia Unified
Others
Senior Community No
Tax ID 0412083150000
Security Features Security Gate
Acceptable Financing Cash, Conventional, FHA, VA Loan
Listing Terms Cash, Conventional, FHA, VA Loan
Special Listing Condition Standard

GET MORE INFORMATION

REALTOR® | Lic# 1708321






