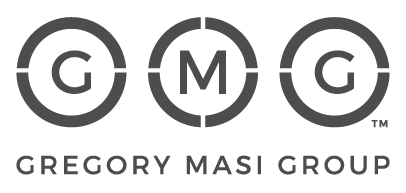
5 Beds
3 Baths
2,008 SqFt
5 Beds
3 Baths
2,008 SqFt
Key Details
Property Type Multi-Family
Sub Type Duplex
Listing Status Active
Purchase Type For Sale
Square Footage 2,008 sqft
Price per Sqft $311
MLS Listing ID SW24194939
Bedrooms 5
Full Baths 3
HOA Y/N No
Year Built 1979
Lot Size 6,098 Sqft
Property Description
The front home (Unit A) features 3 bedrooms, all with ceiling fans and 2 bathrooms. Tile flooring throughout. Beautiful fireplace in family room. The kitchen has refinished cabinets and quartz countertops with stainless-steel appliances. 2 car attached garage with washer and dryer hookups. Cute, privately fenced outdoor area.
The back unit (Unit B) features 2 bedrooms, all with ceiling fans and 1 bathroom. Tile flooring throughout. Beautiful fireplace in family room for those cold winter nights. The kitchen has refinished cabinets, quartz countertops and stainless-steel appliances. This unit has its own laundry room right outside of one of the two entry doors. Cute, privately fenced outdoor area.
Each unit has its own Electric and Gas meter as well as its own central air conditioning and Heating. Roof was replaced in November 2020. Beautiful, new vinyl fencing around the whole property as well. Call today for a showing!!
Location
State CA
County Riverside
Area Srcar - Southwest Riverside County
Zoning R-3
Rooms
Main Level Bedrooms 5
Interior
Interior Features Breakfast Area, Ceiling Fan(s), Quartz Counters, All Bedrooms Down, Bedroom on Main Level, Main Level Primary
Heating Central, Fireplace(s)
Cooling Central Air
Flooring Tile
Fireplaces Type Family Room
Fireplace Yes
Appliance Dishwasher, Disposal, Gas Oven, Gas Range, Range Hood, Water Heater
Laundry Washer Hookup, In Garage, Laundry Room
Exterior
Garage Door-Multi, Direct Access, Driveway Level, Driveway, Garage
Garage Spaces 2.0
Garage Description 2.0
Fence Vinyl
Pool None
Community Features Gutter(s), Storm Drain(s), Street Lights
Utilities Available Cable Available, Electricity Connected, Natural Gas Available, Phone Available, Sewer Available, Water Available
View Y/N Yes
View Mountain(s)
Roof Type Shingle
Parking Type Door-Multi, Direct Access, Driveway Level, Driveway, Garage
Attached Garage Yes
Total Parking Spaces 2
Private Pool No
Building
Lot Description 2-5 Units/Acre, Cul-De-Sac
Dwelling Type Duplex
Story 1
Entry Level One
Sewer Public Sewer
Water Public
Level or Stories One
New Construction No
Schools
School District Lake Elsinore Unified
Others
Senior Community No
Tax ID 381284016
Acceptable Financing Submit
Listing Terms Submit
Special Listing Condition Standard

GET MORE INFORMATION

REALTOR® | Lic# 1708321






