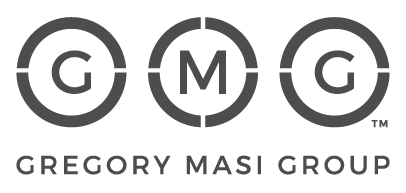
3 Beds
2 Baths
2,239 SqFt
3 Beds
2 Baths
2,239 SqFt
Key Details
Property Type Single Family Home
Sub Type Single Family Residence
Listing Status Active
Purchase Type For Sale
Square Footage 2,239 sqft
Price per Sqft $312
MLS Listing ID SB24187467
Bedrooms 3
Full Baths 1
Three Quarter Bath 1
Construction Status Additions/Alterations,Turnkey
HOA Y/N No
Year Built 1986
Lot Size 2.117 Acres
Property Description
Location
State CA
County Los Angeles
Area Lac - Lancaster
Zoning LCA12
Rooms
Other Rooms Barn(s), Outbuilding, Shed(s), Storage, Corral(s)
Main Level Bedrooms 3
Interior
Interior Features Breakfast Bar, Ceiling Fan(s), Ceramic Counters, Country Kitchen, Storage, Tile Counters, Unfurnished, All Bedrooms Down, Attic, Bedroom on Main Level, Dressing Area, Entrance Foyer, Main Level Primary, Primary Suite, Utility Room
Heating Central, Forced Air, Propane
Cooling Central Air, Electric
Flooring Carpet, Tile
Fireplaces Type Family Room, Gas
Inclusions Gas Stove, Microwave, Dishwasher, Washer and Dryer, Spa Tub, Freezer, Bedroom Set in the Primary Bedroom excluding the Mattress and Box Spring.
Fireplace Yes
Appliance Dishwasher, Freezer, Disposal, Microwave, Propane Cooktop, Propane Oven, Propane Range, Propane Water Heater, Range Hood, Vented Exhaust Fan, Water To Refrigerator, Water Heater, Dryer, Washer
Laundry Washer Hookup, Gas Dryer Hookup, Inside, Laundry Room
Exterior
Exterior Feature Lighting
Garage Boat, Concrete, Covered, Carport, Door-Multi, Detached Carport, Direct Access, Driveway Level, Driveway, Garage Faces Front, Garage, Garage Door Opener, Gravel, On Site, Private, RV Potential, RV Access/Parking, RV Covered, One Space, Community Structure
Garage Spaces 2.0
Carport Spaces 2
Garage Description 2.0
Fence Average Condition, Chain Link, Livestock, Privacy, Wire
Pool None
Community Features Rural, Street Lights
Utilities Available Electricity Available, Electricity Connected, Natural Gas Available, Natural Gas Connected, Propane, Water Available, Water Connected
View Y/N Yes
View Desert, Neighborhood
Roof Type Spanish Tile,Tile
Accessibility Safe Emergency Egress from Home, Low Pile Carpet, No Stairs, Accessible Doors, Accessible Entrance
Porch Concrete, Covered, Enclosed, Front Porch, Patio, Porch, Tile
Parking Type Boat, Concrete, Covered, Carport, Door-Multi, Detached Carport, Direct Access, Driveway Level, Driveway, Garage Faces Front, Garage, Garage Door Opener, Gravel, On Site, Private, RV Potential, RV Access/Parking, RV Covered, One Space, Community Structure
Attached Garage Yes
Total Parking Spaces 9
Private Pool No
Building
Lot Description 2-5 Units/Acre, Agricultural, Back Yard, Corners Marked, Desert Back, Desert Front, Front Yard, Garden, Lot Over 40000 Sqft, Orchard(s), Pasture, Rectangular Lot, Ranch, Secluded, Street Level, Trees, Yard
Dwelling Type House
Faces South
Story 1
Entry Level One
Foundation Concrete Perimeter, Slab
Sewer Septic Tank, Septic Type Unknown
Water Public
Architectural Style Spanish, Traditional
Level or Stories One
Additional Building Barn(s), Outbuilding, Shed(s), Storage, Corral(s)
New Construction No
Construction Status Additions/Alterations,Turnkey
Schools
High Schools Lancaster
School District Lancaster
Others
Senior Community No
Tax ID 3233021031
Security Features Carbon Monoxide Detector(s),Smoke Detector(s)
Acceptable Financing Cash, Cash to New Loan, Conventional
Listing Terms Cash, Cash to New Loan, Conventional
Special Listing Condition Standard

GET MORE INFORMATION

REALTOR® | Lic# 1708321






