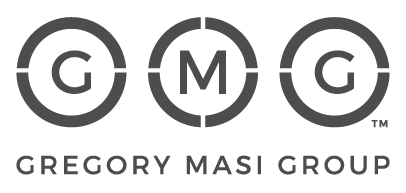
2 Beds
2 Baths
1,230 SqFt
2 Beds
2 Baths
1,230 SqFt
Key Details
Property Type Condo
Sub Type Condominium
Listing Status Active
Purchase Type For Sale
Square Footage 1,230 sqft
Price per Sqft $479
Subdivision Leisure World (Lw)
MLS Listing ID OC24179480
Bedrooms 2
Full Baths 1
Three Quarter Bath 1
Condo Fees $815
Construction Status Turnkey
HOA Fees $815/mo
HOA Y/N Yes
Year Built 1980
Lot Size 0.321 Acres
Property Description
Enjoy the many amenities of Laguna Woods Village which include a 27 hole golf course, 9 hole par 3 course, pickleball courts, tennis and paddle tennis courts. There's a fitness center, 5 swimming pools, equestrian center, performing arts center, and over 200 clubs. All this and a restaurant as well.
Location
State CA
County Orange
Area Lw - Laguna Woods
Rooms
Main Level Bedrooms 2
Interior
Interior Features Storage, Solid Surface Counters, Unfurnished, All Bedrooms Down, Bedroom on Main Level, Main Level Primary
Heating Central, Electric, Forced Air, Fireplace(s)
Cooling Central Air, Electric
Flooring Laminate
Fireplaces Type Gas, Living Room
Inclusions Refrigerator, Range/oven/microwave, dishwasher, side by side washer and dryer
Fireplace Yes
Appliance Dishwasher, Electric Cooktop, Exhaust Fan, Electric Oven, Electric Range, Electric Water Heater, Free-Standing Range, Disposal, Microwave, Refrigerator, Range Hood, Dryer, Washer
Laundry Washer Hookup, Electric Dryer Hookup, Inside, Laundry Closet
Exterior
Garage Direct Access, Door-Single, Driveway, Driveway Up Slope From Street, Garage Faces Front, Garage, Garage Door Opener, Paved, Shared Driveway
Garage Spaces 1.0
Garage Description 1.0
Fence Block
Pool Community, Heated, In Ground, Lap, Association
Community Features Biking, Curbs, Golf, Gutter(s), Hiking, Horse Trails, Stable(s), Storm Drain(s), Street Lights, Sidewalks, Gated, Pool
Utilities Available Cable Connected, Electricity Connected, Natural Gas Connected, Phone Connected, Sewer Connected, Underground Utilities, Water Connected
Amenities Available Bocce Court, Billiard Room, Clubhouse, Controlled Access, Dog Park, Electricity, Fitness Center, Gas, Golf Course, Maintenance Grounds, Game Room, Horse Trails, Meeting Room, Management, Meeting/Banquet/Party Room, Maintenance Front Yard, Outdoor Cooking Area, Barbecue, Paddle Tennis, Pickleball, Pool
View Y/N Yes
View Trees/Woods
Accessibility Safe Emergency Egress from Home, No Stairs, Parking, Accessible Approach with Ramp
Porch Concrete, Front Porch, Open, Patio
Parking Type Direct Access, Door-Single, Driveway, Driveway Up Slope From Street, Garage Faces Front, Garage, Garage Door Opener, Paved, Shared Driveway
Attached Garage No
Total Parking Spaces 1
Private Pool No
Building
Lot Description Corner Lot, Sprinklers In Rear, Sprinklers In Front, Lawn, Landscaped, Trees, Yard
Dwelling Type Multi Family
Story 1
Entry Level One
Foundation Slab
Sewer Public Sewer, Sewer Tap Paid
Water Public
Architectural Style Traditional
Level or Stories One
New Construction No
Construction Status Turnkey
Schools
School District Saddleback Valley Unified
Others
HOA Name Third Mutual
HOA Fee Include Sewer
Senior Community Yes
Tax ID 93076411
Security Features Security Gate,Gated with Guard,Gated Community,Gated with Attendant,24 Hour Security,Key Card Entry,Smoke Detector(s)
Acceptable Financing Cash, Cash to New Loan, Conventional
Horse Feature Riding Trail
Listing Terms Cash, Cash to New Loan, Conventional
Special Listing Condition Standard, Trust

GET MORE INFORMATION

REALTOR® | Lic# 1708321






