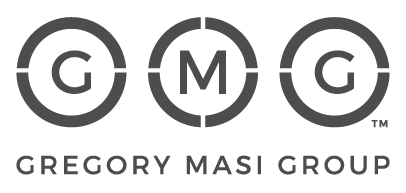
3 Beds
3 Baths
2,060 SqFt
3 Beds
3 Baths
2,060 SqFt
OPEN HOUSE
Sun Nov 17, 2:00pm - 4:00pm
Key Details
Property Type Townhouse
Sub Type Townhouse
Listing Status Active
Purchase Type For Sale
Square Footage 2,060 sqft
Price per Sqft $910
MLS Listing ID TR24159621
Bedrooms 3
Full Baths 2
Half Baths 1
Condo Fees $636
Construction Status Turnkey
HOA Fees $636/mo
HOA Y/N Yes
Year Built 2005
Lot Size 0.572 Acres
Property Description
Location
State CA
County Los Angeles
Area C39 - Playa Vista
Zoning LAC2(PV)
Interior
Interior Features Balcony, Separate/Formal Dining Room, High Ceilings, Recessed Lighting, All Bedrooms Up, Primary Suite, Walk-In Closet(s)
Heating Central
Cooling Central Air
Flooring Carpet, Laminate, Tile, Wood
Fireplaces Type Family Room, Gas Starter
Inclusions Fridge, Washer, Dryer, and Safe in the primary bedroom walk-in closet.
Fireplace Yes
Appliance Dishwasher, Gas Range, Gas Water Heater, Microwave, Refrigerator, Range Hood, Dryer, Washer
Laundry Inside
Exterior
Garage Direct Access, Door-Single, Garage, Garage Door Opener, Workshop in Garage
Garage Spaces 2.0
Garage Description 2.0
Pool Association
Community Features Dog Park, Park, Street Lights, Sidewalks
Utilities Available Electricity Connected, Natural Gas Connected, Sewer Connected, Water Connected
Amenities Available Clubhouse, Sport Court, Dog Park, Fitness Center, Management, Maintenance Front Yard, Picnic Area, Playground, Pool, Security
View Y/N No
View None
Parking Type Direct Access, Door-Single, Garage, Garage Door Opener, Workshop in Garage
Attached Garage Yes
Total Parking Spaces 2
Private Pool No
Building
Dwelling Type House
Faces Northwest
Story 3
Entry Level Multi/Split
Sewer Public Sewer
Water Public
Architectural Style Contemporary
Level or Stories Multi/Split
New Construction No
Construction Status Turnkey
Schools
Elementary Schools Playa Vista
High Schools Venice
School District Los Angeles Unified
Others
HOA Name Tapestry II
HOA Fee Include Earthquake Insurance
Senior Community No
Tax ID 4211030210
Security Features Prewired,Carbon Monoxide Detector(s),Fire Detection System,Smoke Detector(s)
Acceptable Financing Cash, Cash to New Loan
Listing Terms Cash, Cash to New Loan
Special Listing Condition Standard

GET MORE INFORMATION

REALTOR® | Lic# 1708321






