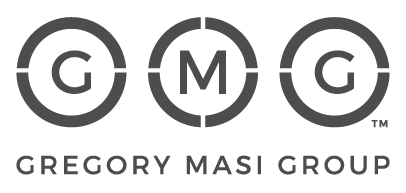
5 Beds
4 Baths
2,607 SqFt
5 Beds
4 Baths
2,607 SqFt
Key Details
Property Type Single Family Home
Sub Type Single Family Residence
Listing Status Active
Purchase Type For Sale
Square Footage 2,607 sqft
Price per Sqft $153
MLS Listing ID LC24147401
Bedrooms 5
Full Baths 2
Three Quarter Bath 2
HOA Y/N No
Year Built 1965
Lot Size 1.450 Acres
Property Description
True! There is a large storage building and a covered parking area. Come spend a moment to take in the breath taking view. Very Private, yet just minutes from shopping, parks, medical facilities, and Access to Clearlake.
Location
State CA
County Lake
Area Lccp - Clearlake Park
Zoning R-1
Rooms
Other Rooms Outbuilding, Storage
Main Level Bedrooms 4
Interior
Interior Features Breakfast Bar, Breakfast Area, Ceiling Fan(s), Separate/Formal Dining Room, Laminate Counters, Storage, Bedroom on Main Level, Main Level Primary, Utility Room
Heating Central, Fireplace(s), Wood
Cooling Central Air
Flooring Laminate
Fireplaces Type Dining Room, Living Room, Multi-Sided, See Through, Wood Burning
Fireplace Yes
Appliance Dishwasher, Electric Cooktop, Electric Oven, Electric Range, Gas Range, Propane Oven, Propane Range, Dryer
Laundry Washer Hookup, Electric Dryer Hookup, Inside, Laundry Room
Exterior
Exterior Feature Kennel
Garage Converted Garage, Carport, Detached Carport, Driveway Level, Door-Single, Garage, Gravel, On Site, Private, RV Potential, Garage Faces Side
Garage Spaces 2.0
Carport Spaces 3
Garage Description 2.0
Fence Chain Link, Partial
Pool None
Community Features Biking, Dog Park, Fishing, Hiking, Lake, Near National Forest, Park, Suburban, Water Sports
Utilities Available Electricity Connected, Propane, Phone Available, Sewer Not Available, Water Connected
View Y/N Yes
View Hills, Lake, Mountain(s), Neighborhood, Panoramic, Trees/Woods
Roof Type Composition
Accessibility Accessible Approach with Ramp
Porch Covered, Open, Patio
Parking Type Converted Garage, Carport, Detached Carport, Driveway Level, Door-Single, Garage, Gravel, On Site, Private, RV Potential, Garage Faces Side
Attached Garage Yes
Total Parking Spaces 11
Private Pool No
Building
Lot Description Irregular Lot, Lot Over 40000 Sqft, Level, Steep Slope, Secluded
Dwelling Type House
Story 1
Entry Level One
Foundation Concrete Perimeter, Slab
Sewer Septic Tank
Architectural Style Contemporary
Level or Stories One
Additional Building Outbuilding, Storage
New Construction No
Schools
High Schools Lower Lake
School District Konocti Unified
Others
Senior Community No
Tax ID 038272020000
Acceptable Financing Cash, Conventional, FHA, VA Loan
Listing Terms Cash, Conventional, FHA, VA Loan
Special Listing Condition Standard

GET MORE INFORMATION

REALTOR® | Lic# 1708321






