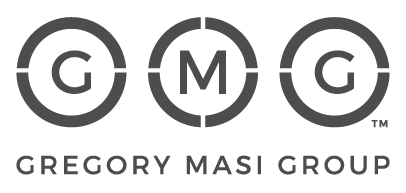
2 Beds
2 Baths
1,161 SqFt
2 Beds
2 Baths
1,161 SqFt
Key Details
Property Type Single Family Home
Sub Type Single Family Residence
Listing Status Active
Purchase Type For Sale
Square Footage 1,161 sqft
Price per Sqft $312
MLS Listing ID SW24111457
Bedrooms 2
Full Baths 2
Condo Fees $36
HOA Fees $36/ann
HOA Y/N Yes
Year Built 1978
Lot Size 6,098 Sqft
Property Description
Exceptionally maintained, this gem features newly updated flooring and paint. The owners have kept this home in top condition, made several updates in the last two years, including a new furnace and A/C system, attic insulation, a new garage door, wall-to-wall carpet, and a timed underground irrigation system. All appliances are included, also a washer and dryer.
Enjoy cozy evenings by the new gas fireplace in the living room, which flows into the dining area and kitchen, where you have easy to maintain granite counters, quality tile flooring, and the new refrigerator. A pass-through window from the kitchen to the patio is perfect for barbecues and outdoor cooking.
There is plenty additional storage space in the rear hall to the guest bath and both bedrooms. The master bedroom has a remodeled en suite bathroom and opens to the covered patio, where you can indulge your morning coffee.
Pick your own grown Hass Avocados for breakfast, drink a fresh pressed pomegranate or orange juice, made of your own fruits from your beautiful and healthy garden.
Your future home is truly move-in ready!
Make an appointment or join us for an open house and see this jewel yourself!
Location
State CA
County Riverside
Area Srcar - Southwest Riverside County
Zoning R1
Rooms
Main Level Bedrooms 2
Interior
Interior Features Brick Walls, All Bedrooms Down
Heating Central
Cooling Central Air
Flooring Carpet, Tile
Fireplaces Type Living Room
Fireplace Yes
Appliance Gas Range, Microwave, Refrigerator, Water To Refrigerator, Water Heater, Dryer, Washer
Laundry Washer Hookup, Gas Dryer Hookup
Exterior
Garage Garage Faces Front
Garage Spaces 2.0
Garage Description 2.0
Fence Brick
Pool None
Community Features Golf, Park
Utilities Available Cable Connected, Electricity Connected, Phone Available, Water Connected
Amenities Available Picnic Area, Playground
View Y/N No
View None
Roof Type Composition
Porch Terrace
Parking Type Garage Faces Front
Attached Garage Yes
Total Parking Spaces 2
Private Pool No
Building
Lot Description 0-1 Unit/Acre
Dwelling Type House
Story 1
Entry Level One
Sewer Public Sewer
Water Public
Level or Stories One
New Construction No
Schools
High Schools West Valley
School District Hemet Unified
Others
HOA Name Seven Hils
Senior Community Yes
Tax ID 464072014
Acceptable Financing Cash, Conventional, FHA, VA Loan
Listing Terms Cash, Conventional, FHA, VA Loan
Special Listing Condition Standard

GET MORE INFORMATION

REALTOR® | Lic# 1708321






